services
Our services

Planning
We provide a complete planning on projects based on the client’s requirements, latest design with cost effective and green building concepts.
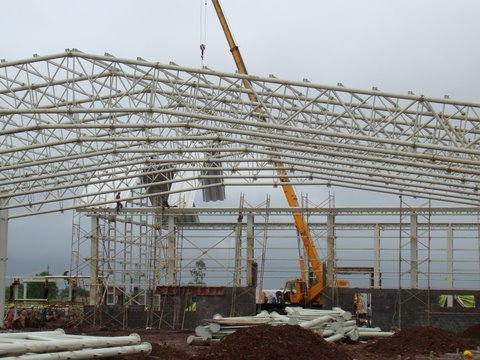
Structural Engineering
Major challenges for delivering optimum, safe, innovative, practical structural designs by using the latest BIS and UK CODES. With an proven track recording the structural engineering in the areas of industrial structures, Heavy Machine foundations,PileFoundations,R.C.CBuildings Etc

Project Report
Detailed project report is prepared for the investment decision-making approval, but also execution of the project and also preparation of the plan. Detailed project report is a complete document for investment decision-making, approval, planning. Detailed project report is base document for planning the project and implementing the project
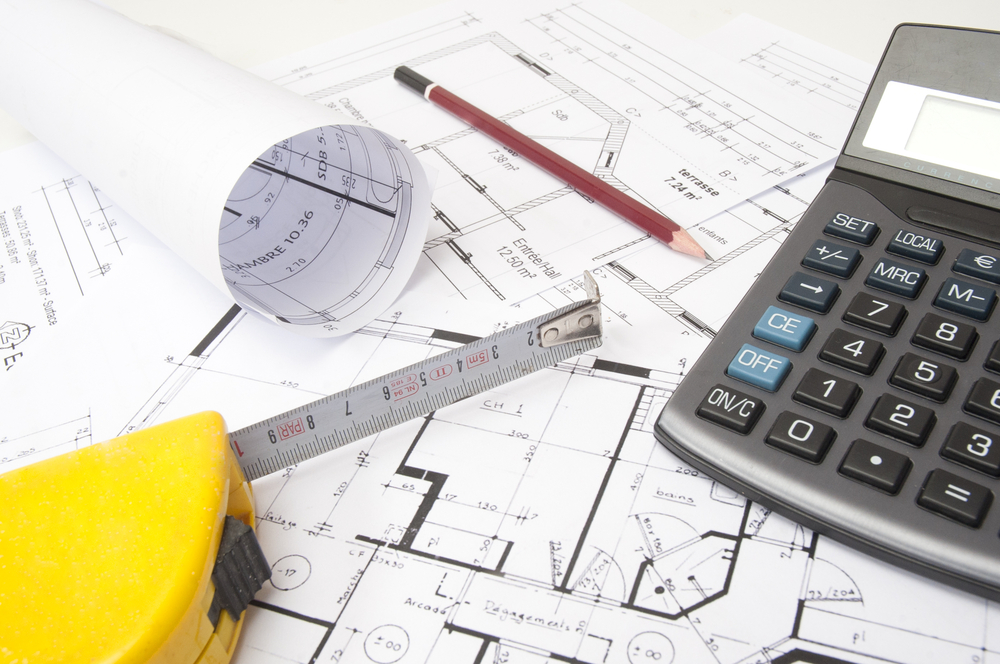
Estimating
A cost estimate is often used to establish a budget as the cost constraint for a project or operation. In project management, project cost management is a major functional division. Cost estimating is one of three activities performed in project cost management. In cost engineering, cost estimation is a basic activity.
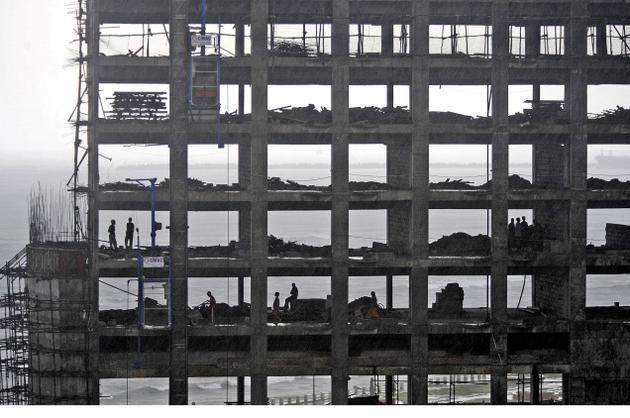
Stability Analysis and Valuation of the Building
Carrying out the stability analysis includes the preparation of Asbuilt drawings, redesign of structures for the, rehabilitations and strengthening of the RC and Steel members using latest techniques , provisions for the additional floors on the existing building and Valuation of the buildings at present market rate
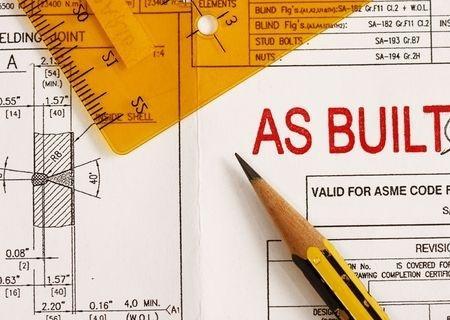
Drawings
The As-built Drawings will consist of the completed Working CAD Drawings and the completed Working Hardcopy Drawings which include modification during construction, field requested changes, shop drawings and contractor designs required during construction
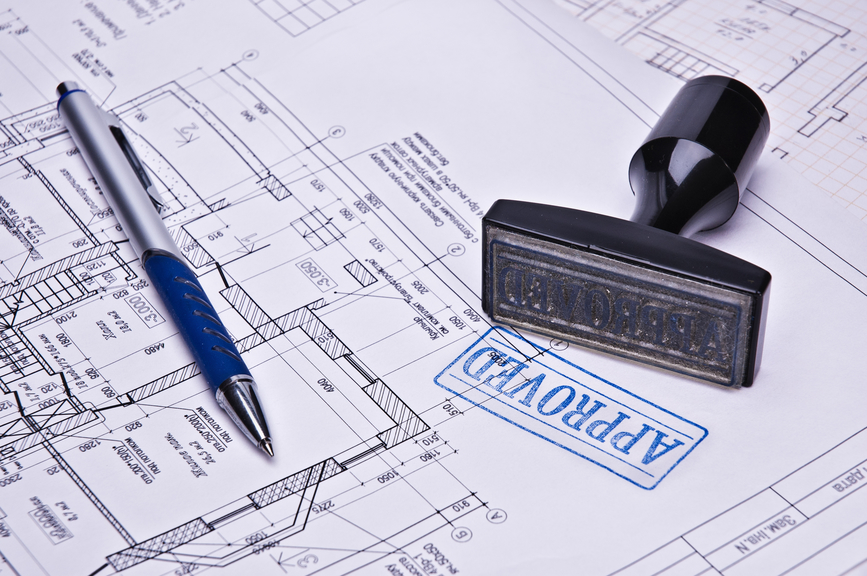
Plan Approval from Fire Department and Government Sectors
We provide detail sanction plans approval from the local bodies for the residential buildings, industrial buildings, layout plan and firefighting system
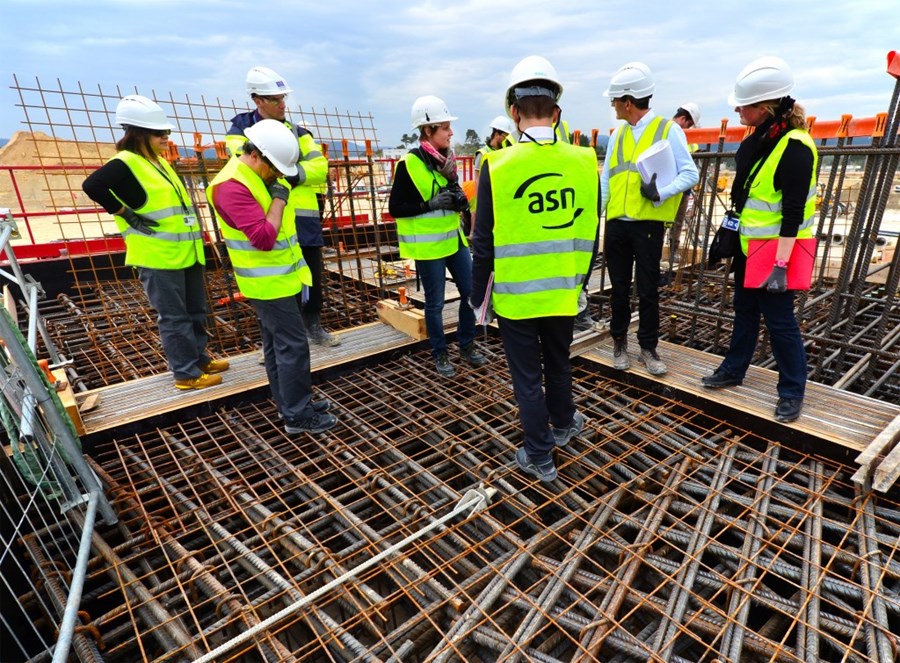
Site Inspection
We carry out regular inspection in the crucial part of ensuring that the works progress as intended, both in terms of quality and compliance. ... The inspection process is separate from the contractor's own supervision of the works.
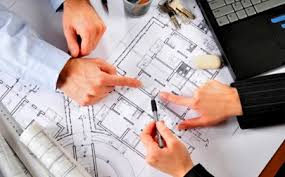
Proof Checking for Structural Designs
We carry out the proof checking of structural design and drawings for the ongoing projects or the existing structures and submitting a confidential report on the project.
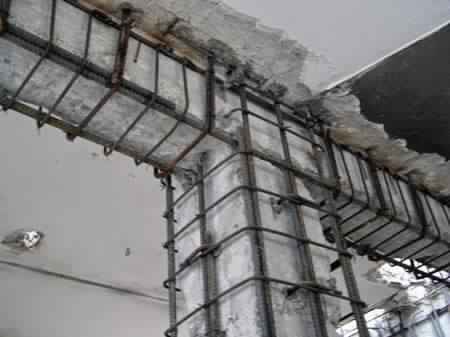
Repaire& Rehabilitation :
We carry out repairs and Rehabilitation of the structural members which are subjected to sever deterioration and corrosions in the reinforcements and structural Steel members.